In urban apartments, every square meter is registered. Therefore, loggias often also find themselves “under the sight”. Some set up a study there, others – a winter garden, others – a playground for a child.
In all cases, for this it is necessary to carry out a number of events that allow you to turn the uninhabited corner of the house into a real housing, which will be quiet, warm and comfortable.
One of these events is the floor insulation. This publication is devoted to this issue.
Types of insulation
For thermal insulation of floors, including loggias, different types of insulation are used, among which: foam, polystyrene (polystyrene), mineral wool.
Foamyplex is an extruded polystyrene foam with stable thermal insulation characteristics. It is distinguished by high density and lightness, not afraid of a humid environment. Thanks to these features, floor insulation on the loggia foam is used quite often.
Polystyrene is the most inexpensive, but fairly effective heat insulator. It has low thermal conductivity, resistant to moisture. Polystyrene does not differ high strength, but in our case it does not matter much.
Mineral wool is a natural insulation, as it is made of natural materials (stone wool) and waste industry waste (glass wool). It retains heat well, but is afraid of moisture, so it has to be covered with a vapor barrier layer. It is most convenient to work with mineral wool in the form of plates.
We offer a wonderful article about how to properly insulate the attic.
Preparatory process
We want to immediately pay attention to the fact that the floor is started only after the thermal insulation of the walls.
First of all, the floor is aligned on the loggia cement screed or self -leveling mixture. After drying, the screed is covered with a foamyplex 30 cm thick. Sheets are put close to each other. If there are gaps somewhere, they are filled with mounting foam. The result should be a monolithic coating of dense insulation, which will simultaneously play the role of vapor barrier.
The next stage is the laying on the foam along the entire length of the loggia of wooden bars (lags) 50 mm high and 75-100 mm wide. Based on the fact that a distance of 40-50 cm should remain between the edges of the lags, the right number of bars are calculated. At the same time, the first and last beam is put with an indent from the nearest wall no more than 10 cm. Through the foam, each beam with a step of 0.8-1 m is attached to the concrete plate with a dowel-clasp.
Laying thermal insulation
As soon as the lags are fixed, you can fill the openings between them with a heater. Its thickness should not be more than the height of the bars (in our case 50 cm). What thermal insulation material is to lay is a matter of taste, since all three species do it perfectly with their duties. But most often the insulation of the floor with polystyrene is used due to its low cost.
When laying the insulation, it is necessary to minimize the formation of gaps between the lags and near the walls. But even if they remain, installation foam will come to the rescue. In this regard, insulation of the floor with mineral wool is preferable, since it is characterized by high elasticity. After compressing Minvat, strives to restore its original form, so you can do without foam altogether.
Warming sheathing
The laid heater along with the lags from above is sheathed with sheets of plywood or OSB with a thickness of at least 18 mm, which are fixed with screws on wood. If mineral wool slabs were used as thermal insulation, they must be covered with a dense plastic film before the skin, which will play the role of vapor barrier.
To know where the bars are under the sheets of the skin and not by chance not to screw the screws past, you need on the walls to which the ends of the lag are adjacent to make markers or pencil in advance. Instead of plywood and OSB, you can use downstone boards.
A wonderful article on how to make a bed yourself: we make a bed with our own hands
Paul in level
The floors on loggias are usually made at the same level with the floors of the adjacent room. The use of insulation in lags allows you to make a new plane of the floor of the height that is necessary. To do this, you need to calculate in advance the thickness of the lining layer from the foam and the thickness of the screed. In addition, the examined insulation technology excludes direct contact of wooden beams with each other, so the floor will not creak under the feet.
To be warm
No matter how the loggia is insulated, in winter it will still be cold. As a heat source, you can use any compact heater, for example, a small electric convector or a heat cautifier. But it is impossible to display a central heating battery on the loggia.
Video: how to insulate the floor on the loggia



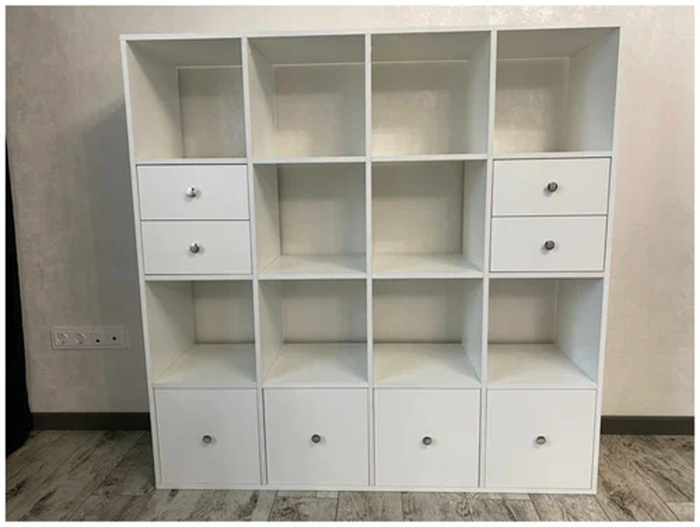
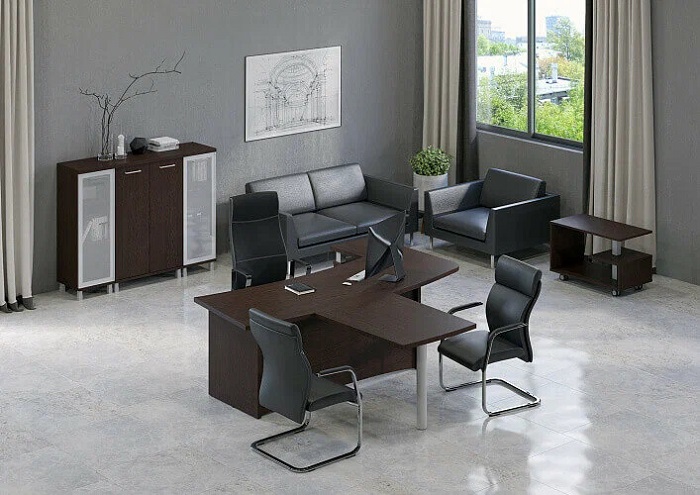


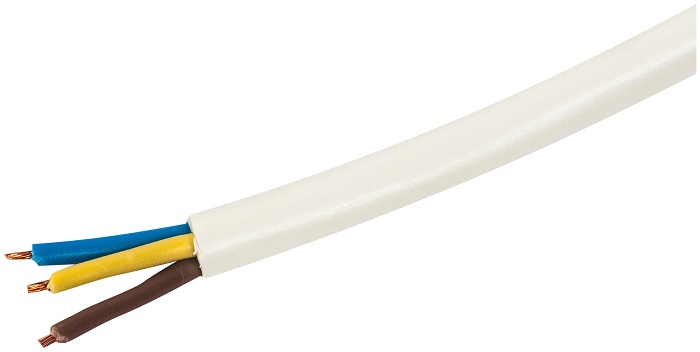

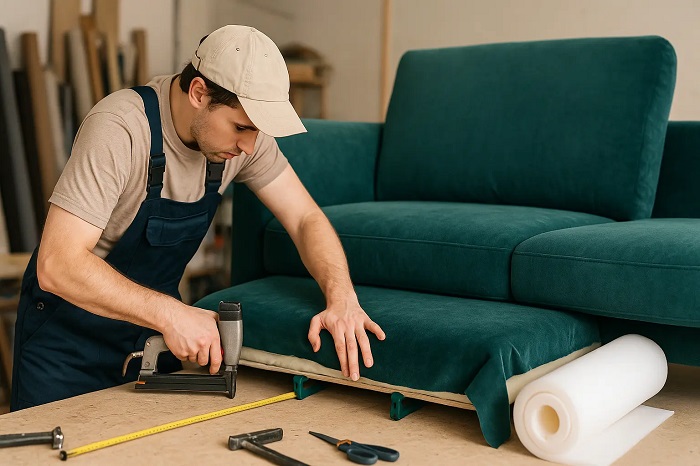
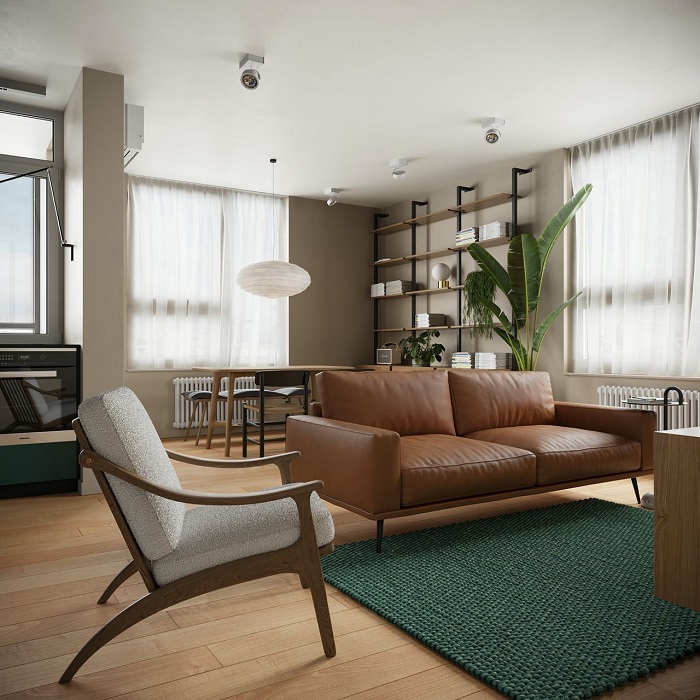
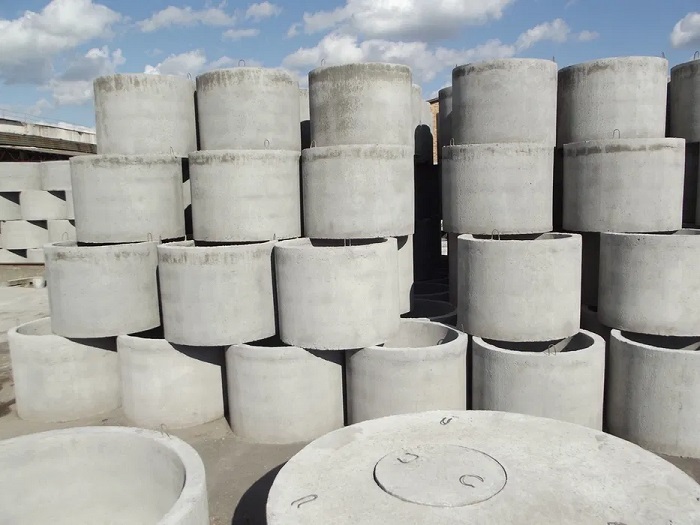

Leave a Reply