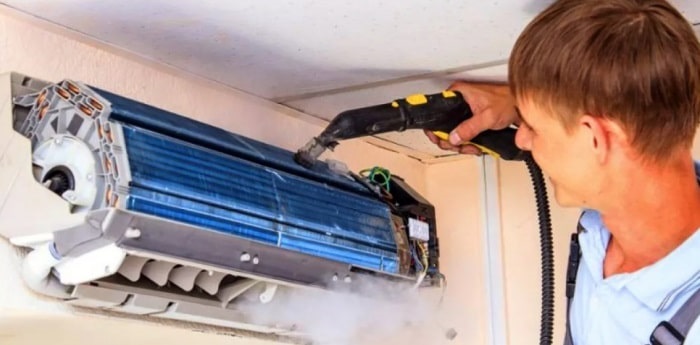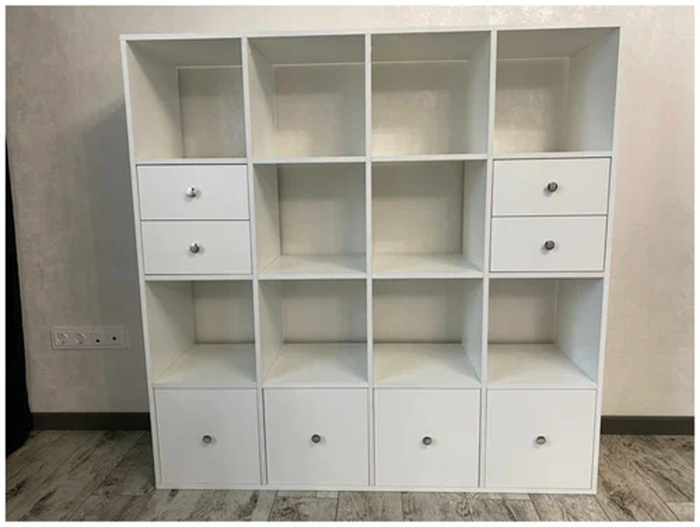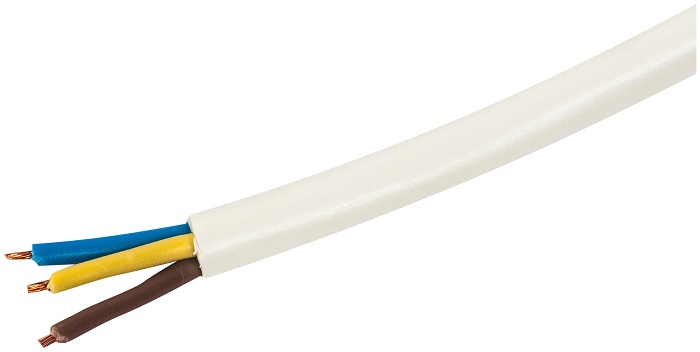Today, the attic is very often used for both the bedrooms or children’s and a living room or dressing room. After all, it is not so difficult to achieve large sizes of this room, it is enough to use the gable structure of the roof, which not only increases the volume of the room on the inside, but also visually increases the size of the house outside.
The broken roof is not an exclusive work requiring special skills and skills. Therefore, if you follow the instructions, you can independently build this type of roof without resorting to the services of a specialist.
So, starting work on creating a broken roof is necessary from the drawing. Most make drawings on a notebook leaf, although if there are skills with work on a computer, a notebook sheet will not be needed.
Do not forget that with the drawing it is very important to observe the scale of the structure, for this it is necessary to determine where the foot of the house is located, and only after that you need to turn on the imagination, that is, to determine the view of the roof itself.
It is important to determine the height of the attic structure, determine the quantity and size of window openings, as well as, inclinations and angles of the ramp.
For people who do not have the ability to create drawings, it will be enough to know the standard drawing where the height is 3.1 meters, but the height of the attic room after all finishing work will be 2.5 meters. Well, for the upper and lateral slopes, sixty and thirty -degree corners are used. These calculations are the standard dimensions of a gable broken roof.
To determine the cross -section of the rafter system, you can use special programs on the computer, since they, perhaps, most accurately calculate their strength.
After determining all sizes and angles of inclination, you can start directly to work. In order to make it more clear how to build a gable broken roof with your own hands, a box of a house with a size of 8×8 meters is taken for the base of the base.
We build a broken attic roof
So, to build a gable roof is possible in only eight steps.
Installation of Mauerlat. First of all, it is necessary to install a bar, which will continue to serve as a support for inclined wooden rafters, or as the installation of Mauerlat is still said. It is necessary so that the load is distributed evenly, that is, the Mauerlat is the foundation of the roof. For the section of the beams, it is best to use calculations of 100x200mm.
Racks. The second step after installing the Mauerlat will be the installation of racks. Do not forget that all racks are installed exclusively in an upright position, primarily side, and only then intermediate. After installing side or extreme racks from a beam with a cross section of 100×150 mm, the fishing line is stretched between the racks in order to install intermediate racks. Installation of intermediate racks is carried out at a distance of 3 meters from each other. The fastening of all the racks is made temporary, using spacers. The height of the racks should be 10 cm above the desired height of the ceiling of the finished room. In order to facilitate subsequent work with the construction of the roof, the racks after installation should give an even rectangle.
Drivers. Runs are the design of the roof frame. On top, boards of 50×150 mm are installed on the racks or they are also called ruins, and then the installation of the missing racks is made, the racks are installed without any spacers.
Puffers. The tightening is a kind of rod, thanks to which the ends of the structure are tightened. Typically, puffs are installed on runs using roofing corners, such puffs are also called a crossbar.
Side rafters. The lateral rafters are installed as follows: first, a template is made, making the upper and lower backs, while marking them up in order not to confuse them. Then, the required number of rafters is made according to the template and after which their fastening begins.
Upper rafters. The upper rafters of the slope, like the side, are made according to the template, the upper and lower cuts are also determined. The template can be made using a 25×150 board, it is temporarily vertically mounted on an extreme puff so that the roof axis and the right line of the boards coincide, then the upper and lower cuts are measured along it and measured on it. When installing the upper rafters, it will be necessary to help two more people, since it is impossible to install one.
Pendants. The next step will be the installation of suspensions, for which 25×150 boards are used. This is necessary in order to avoid sagging of crossbars, t. e. puffs when temporary supports will be removed.
Frame. The final work is considered the installation of the frame. First of all, we install the cornices, then the crate is made, after which the installation of front -line overhangs and castings is carried out. So, the gable attic roof is ready. It remains only to do roof roofs, which can also be done with your own hands.
Making a broken attic roof is not as difficult as it seems at first glance, the main thing is to approach work with full responsibility.













Leave a Reply