When building a house, the foundation plays a very important role, as this is the basis of stability, strength, wear resistance and reliability of the structure. There are several types of foundation, namely: strip, columnar, pile and tile. All of these species differ from each other in their device and design. But today one of the best is precisely the strip foundation.
The shape resembles a tape and can be poured at the site of the building or assemble from reinforced concrete blocks.
What is the convenient strip foundations and why are they so popular? They are characterized by very high strength, as well as the fact that they can be formed in almost any form.
One type of strip base is a monolithic foundation. It is a reinforcing cage flooded with concrete. The height of the foundation can also be adjusted. The height can be low -shed (most often used in the construction of wooden houses), and buried (mainly 30 cm deeper than freezing of the earth). When choosing a depth, you need to take into account the bearing capacity of the soil, and those loads that he has to withstand.
Advantages and disadvantages of a strip monolithic base
When choosing a foundation, it is very important to see all its shortcomings, but also do not forget about its advantages. You also need to take into account the financial issue, since this type of foundation is not cheap, but quality foundation is also needed for high -quality materials.
So, let’s move on to the pluses:
Reliability.
High strength.
Durability.
More pluses can be listed more, but there are also disadvantages in such a foundation, namely:
Price.
Laboriousness.
The process of erecting the foundation is quite long.
The bay of the foundation can only be in the warm period.
As you can see, the disadvantages are insignificant, even though there are more. You need to understand that at home they usually build for many years, and for this the strength and reliability of the foundation play a very important role.
When choosing, you need to remember that if the design of the house is very heavy, it will be necessary to build the foundation with a monolithic stove, then it will be able to provide support under the entire foundation of the house. In such a situation, an article on additional expenses for the construction of the pit will be added to the estimate.
The construction of a strip monolithic foundation can be distributed to several stages.
Stages of the construction of a monolithic-lental foundation
First we remove and clean the place where construction work will take place.
After that, the first thing we do is to mark the axis for the foundation. You need to do this very accurately.
The second stage will be the construction of a pit. At this stage, you need to choose a method: using a car or manually. In the first option, it is recommended to dig the last 20 cm manually, so the machine can damage the lower soil level.
The following, harvest preparation from sand or crushed stone (12 – 15 cm), or in half. Today, the soil tamping method is most often used, its advantage is that this will help to make a stronger base for the foundation.
The next stage is the installation of formwork (5 cm). They can be like from boards from metal shields. The wooden formwork will have to be additionally wrapped in film to avoid absorption of moisture.
Then we install the frame. It is better to do this in parallel with the installation of formwork. The reinforcing cage is a two -row reinforcing mesh that is installed in parallel.
Now we are starting to the main. We pour concrete, this must be done in layers of approximately 20 cm per layer. All layers need to be tamped, this can be done with a vibrator or wooden tamping.
Waterproofing. You can do it before the formwork is installed and after the formwork is removed. In the first version, a polyethylene film is placed on the bottom and along the walls. This can be done after extracting the formwork, but then the foundation must be smeared with bitumen, and waterproofing is already attached to it. You can replace bitumen clay.
The last stage is the backfill of the foundation. It is very important to do this extremely neatly, since there is a possibility of damage to waterproofing.
Reference. With the independent manufacture of concrete, it can be made like this: cement (1 bucket), sand (2 buckets), crushed stone (3 buckets). We calculate the water on half the weight of the cement.
When the weather is bad, the cement must be covered with something, and if, on the contrary, it is warm and sunny on the street, then you need to clearly monitor the cement, since with rapid drying it can be covered with dry crust to avoid this, you need to regularly Wet cement with water.
Now you can summarize. The correct layout and distribution of resources is the key to a quality foundation. To do this, you can use special applications, calculators. This will help to do everything quickly efficiently, and, most importantly, save your money. It can also be done in companies that will help you correctly calculate everything.


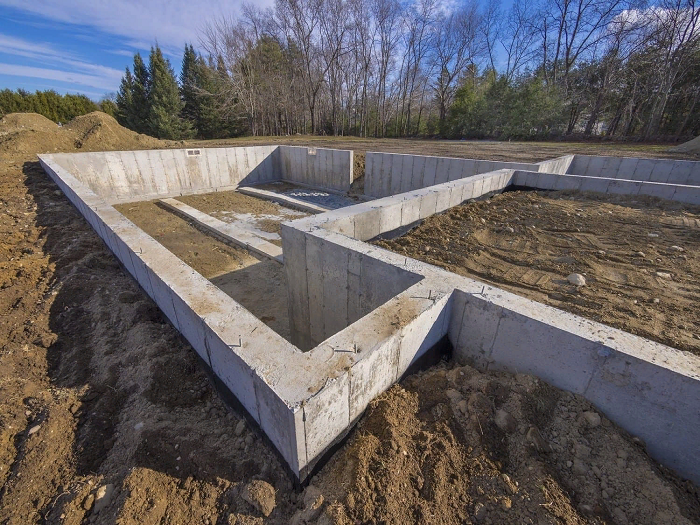
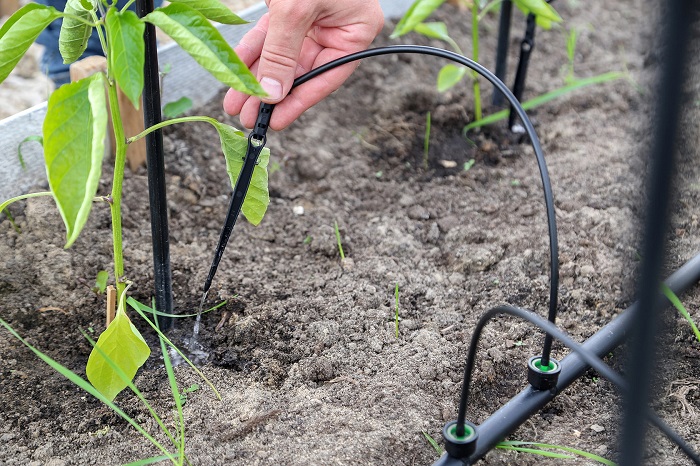
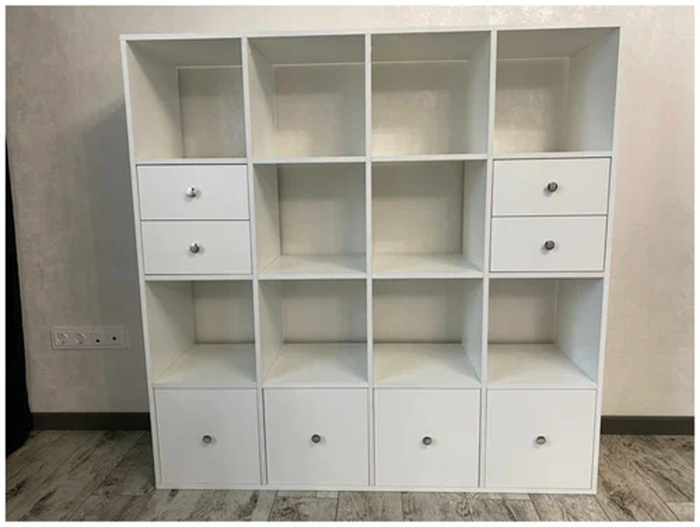



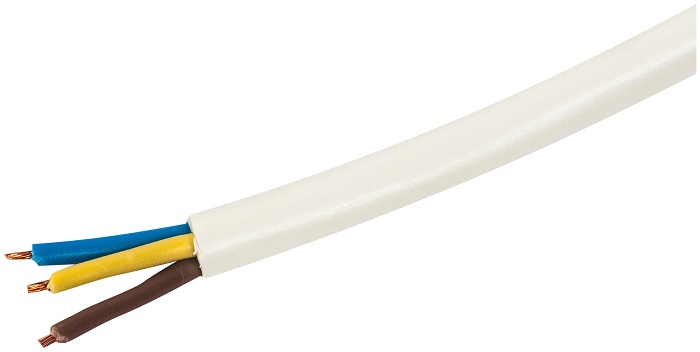



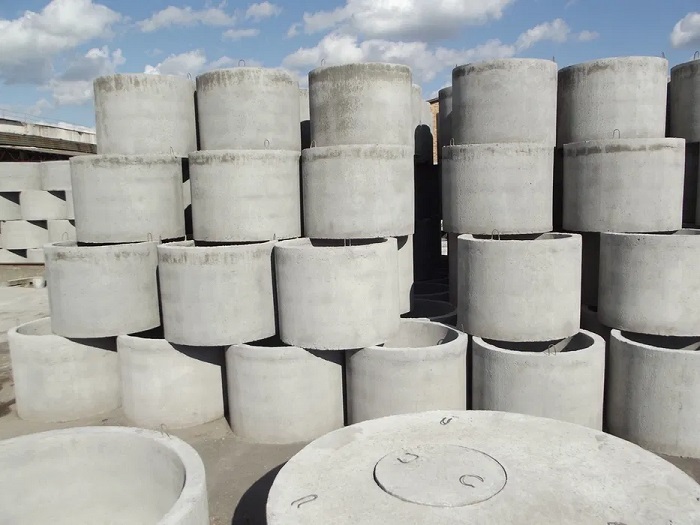

Leave a Reply