In the houses of past buildings are usually not insulated and there is no finish. Make a basement residential is a fairly simple task and quite fulfilling.
So that the basement becomes lighter, it is necessary to provide more access of daylight. For this, a small window should be expanded by cutting the desired opening using a hydraulic saw. Then a wooden frame or finished double -glazed window is inserted, everything is carefully sealing. A strong decorative grate is necessarily installed on the window from the outside. It can be an forged twisted grill, metal openwork shutters or blinds-block.
The floor is aligned, all the cracks for worn sealing are previously checked.
The insulation of the basement
If the basement is wooden old floors, they should be strengthened and secured from moisture exposure. For these purposes, asphalt mastic is used, repeatedly tested in such cases. Among other things, it is noise -absorbing that it plays a significant role in the arrangement of a new dwelling.
Moisture often seeps through the concrete base of the unenvulated floor of the usual basement, so the floor must be waterproof and only then take on its insulation. Asphalt mastic (a mixture of mineral filler and bitumen) copes with the task of waterproofing perfectly. It is of different classes of hardness, it is better to use class No. 10 for the basement.
Then they begin to lay the thermal insulation in layers:
1 layer – tile from the resolution of the foamed;
2 layer – from perlite, necessarily heat -resistant, because some prefer to lay the “warm floor” system.
These two materials are easy to use and quickly grasp, because after half a day you can already move on them calmly and do other preparatory work. If necessary, you can still pave the mineral wool between the layers – a material recommended by many experienced craftsmen and does not give allergic reactions among further residents, unlike other heater.
Before proceeding with the processing of walls, you should first glue the compounds between the walls and the floor of the bitumen or some other waterproofing.
The external walls of the basement are also better to insulate to achieve a stable temperature in the living room. Usually the external walls are faced with a facade version of plates of very hard foam. They are easily mounted and amenable to simple finish processing depending on the preference – cement or gypsum plaster.
Experts recommend that the internal walls of the basement recommend insulation with modern universal material – a gas concrete block. This is a light, durable material consisting of parts such as: cement, silicate and sand with lime. Due to the volumetric amount of bubbles, thermal insulation is excellent, in addition, the blocks “breathe”, there are no problems with the elimination of the surface at temperature differences. Aerated concrete is unusually light and easy to lay, because it allows you to fit any shape and size with a simple processing of a hacksaw.
Finish
After the gas blocks are laid, the entire surface should be plastered.
To do this, first glue a reinforced guide mesh with a melting size of 5*5 mm. Begin to glue it from the corner, following the uniform distribution. It is forbidden to pull it, otherwise the surface will eventually come out uneven.
The guides of the corners are glued along the perimeter of the window, along which the plaster will be leveled later.
Plaster can be selected cement, lime or gypsum. Gypsum has recently become everything popular because of its elasticity and good adhesion to the main surface. Another gypsum plaster settles faster than everyone else. When using the machine method of applying gypsum plaster, the surface is perfectly flat. And in the future it does not threaten that she will begin to fall off in pieces, as cement plaster usually does.
At the last stage, the walls are painted in the desired color or glued with wallpaper persistent to damage. If necessary, you can apply several design solutions to visual expansion of the space. Typically, for this, murals of the desired content and door-wrecks are used for effective zoning of the working space.
And in the end, do not forget about additional electric lighting, which is better evenly distributed around the entire perimeter of the room. With properly thought out lighting, the basements will become comfortable, comfortable and not devoid of their special comfort.



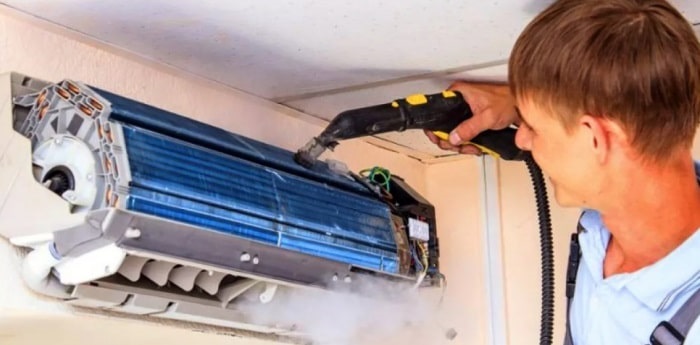
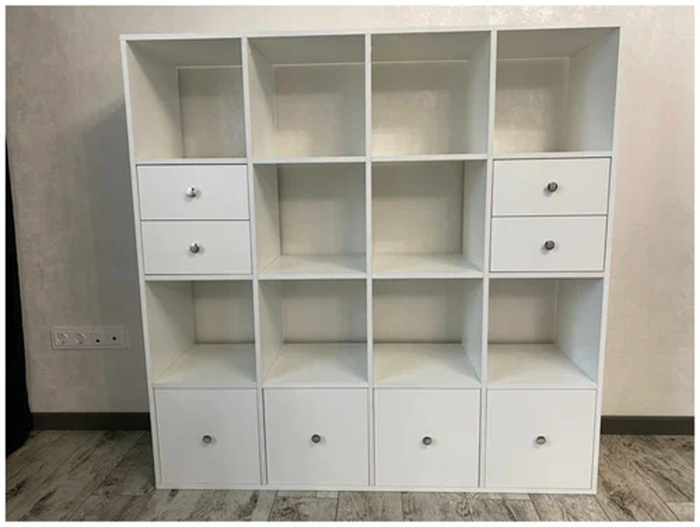
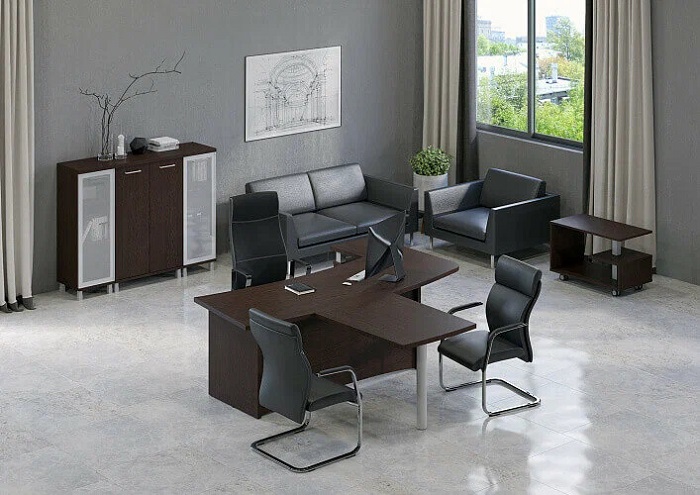


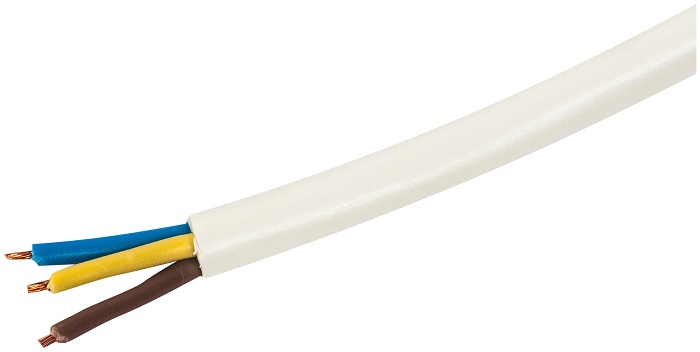

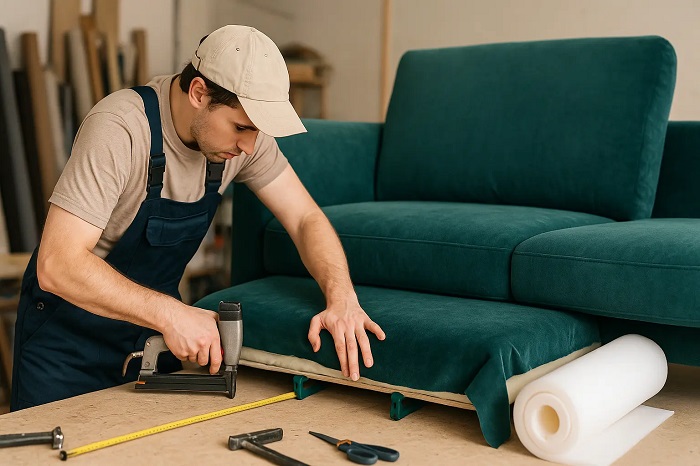
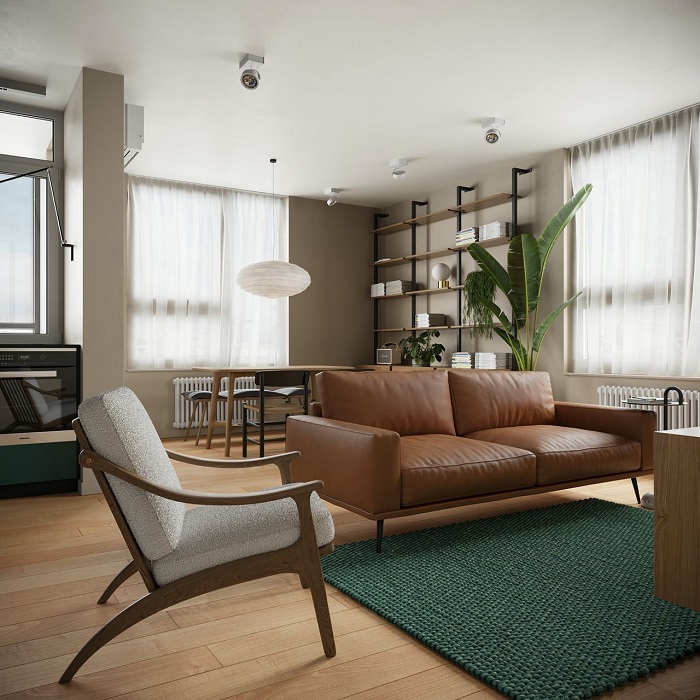
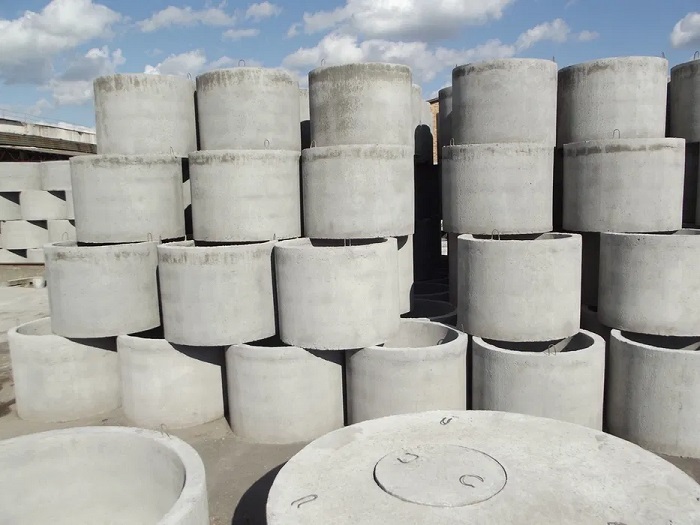
Leave a Reply