What do you like to see your home? Some dream of a colorful house folded from round logs, others about a representative and laconic house finished with brick. And the third – about the stylish and relevant stone house at all times. And such that it looks like a small castle. Modern building and finishing materials allow you to realize almost any imagination today. But, as a rule, this embodiment requires serious cash injections.
However, there are such modern exterior solutions that will not require colossal financial costs from you, but at the same time will give your home a unique appearance. One of these materials is facade stoves for stone.
Pros and features of facade panels under stone
Such plates look no worse than natural stone, and they cost many times cheaper.
In addition, another serious advantage is the ease of installation. Plates can be installed almost regardless of the season.
Also, do not forget that the stone is quite “cold material”, while the slabs that simulate stone can act as an additional insulation of your home.
We also note the slight weight of the following decoration: the slabs will not provide a large load on the walls and the foundation of the building, unlike heavy natural stone.
And another serious plus indicating in favor of the choice of this particular finishing material will be a huge variety of species, shapes, colors and textures of such plates. You can choose a finish that imitates almost any natural stone or even combine several colors and textures in the decoration of one house.
Agree, the advantages are convincing, but let’s say a few words about the plates themselves. They are made of PVC varieties and are divided into two main types: single -layer (or homogeneous) and combined. In combined panels, several different layers are collected, as a rule, the upper one is plastic, and the internal is foam polysterol or polystyrene foam. This structure allows panels to act not only as a decorative cladding, but also to improve the insulation of the house.
As you know, plastic is one of the most resistant to the temperature exposure and moisture of materials. This means that you do not need to be afraid of damage and deformation of your decorative coating. In addition, mold or fungus will not start in plastic.
Installation of facade panels for stone
Of course, before the start of the installation work itself, you need to prepare: calculate the right amount of material, purchase it, prepare tools. For calculation, do not forget to subtract the area of windows and doors from the obye. In addition, professionals recommend laying more than ten percent of the reserve that will go to the slice and overflows. You will also need a profile for decorating internal angles and material for external. The length of the profile, as a rule, is three meters – you need to know for calculation. To calculate the number of fasteners, you need to know that their length is also equal to three meters. 5 decorative elements are attached to each bar, if this is the angular part – then 4 elements.
From the tools you will need:
drill;
a hammer;
saw;
screwdriver;
roulette;
level;
hacksaw;
Self -tapping screws.
The first step should be set the first bar. This is done on the lowest part of the wall ten centimeters from the corner. You need to check the level so that the bar is located horizontally. It should be fixed with self -tapping screws, with no more than thirty centimeters.
After that, you need to arrange the outer angle must be at the same level with the bar. Fastenies on the corners are fixed in the central hole. Corners should be done alternately.
The next step can go to the installation of the panel. It must be installed in the lower bar with a margin of 3 mm. From the corner (in winter it is better to increase the supply to 5 mm). On the back of the panel, click all the locks located on the bar. The edges of the panel installed in grooves must be cut at an angle of 90 degrees. So that the cutting line is even worth determining it at the starting stage, laying the panels in a row before they are installed. In this case, the last panel should not be shorter than 30 centimeters. The panel is fixed when using the second row of holes.
The most troublesome thing will be to fix the extreme panel in the row. To do this, we attach the previous panel to only 1 fasteners, insert the extreme and join them together, accommodating neatly. Then we press them against the wall and install the fasteners.
The following ranks are mounted in a similar way. Each panel is installed nearby on the bottom and shifted a little to the left.
A special J-profile is used to decorate window and doorways. Also, do not forget to make a curb in the place where the connection of the basement and the facade passes.


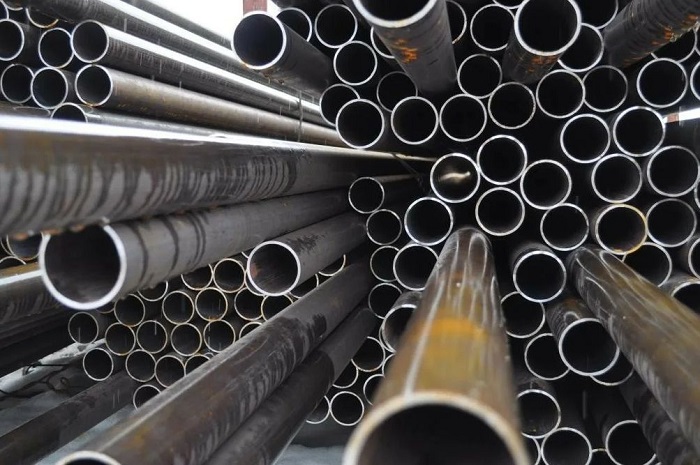
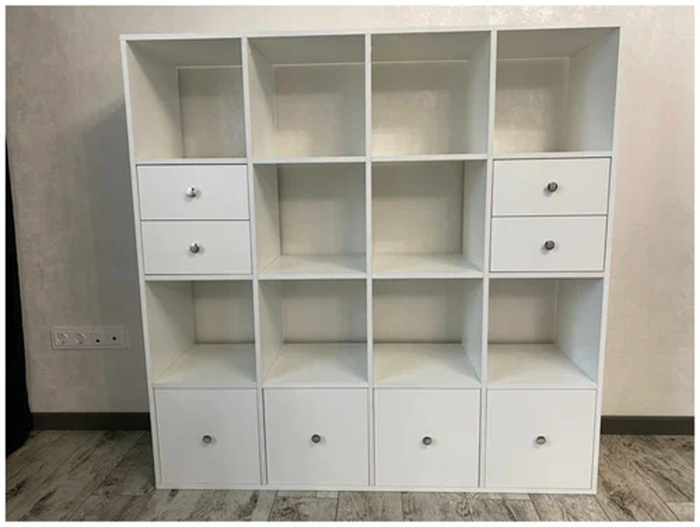
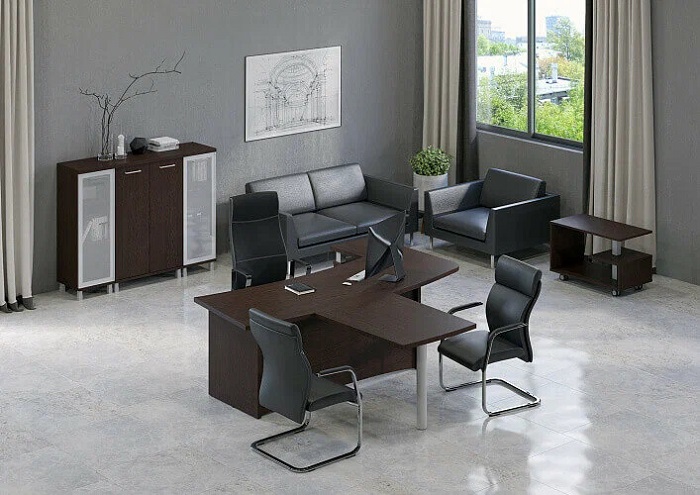

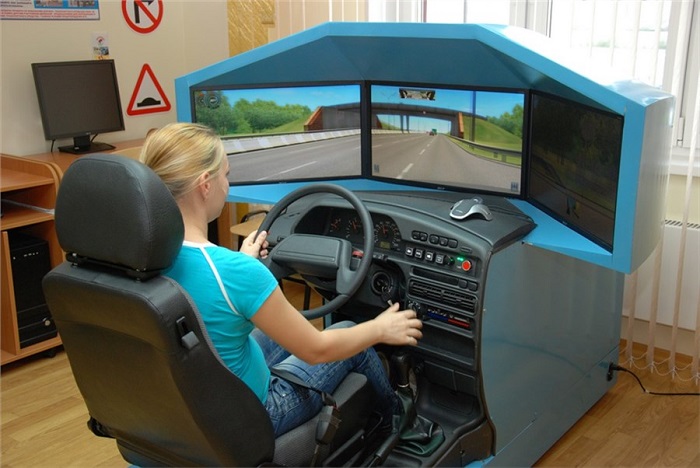
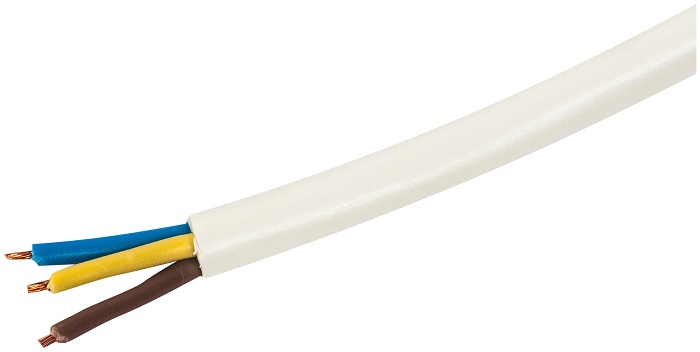

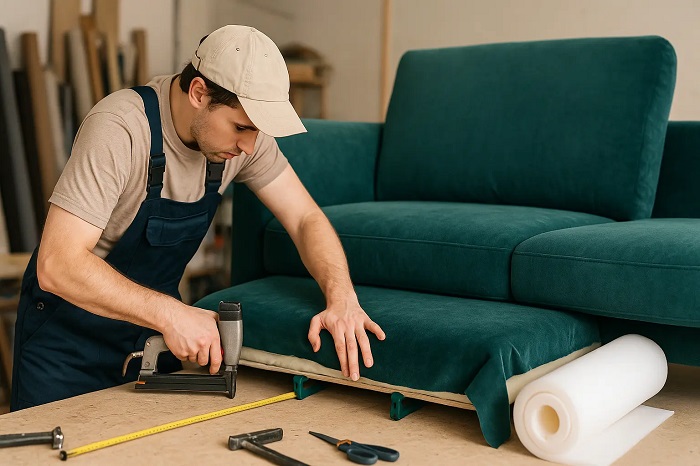
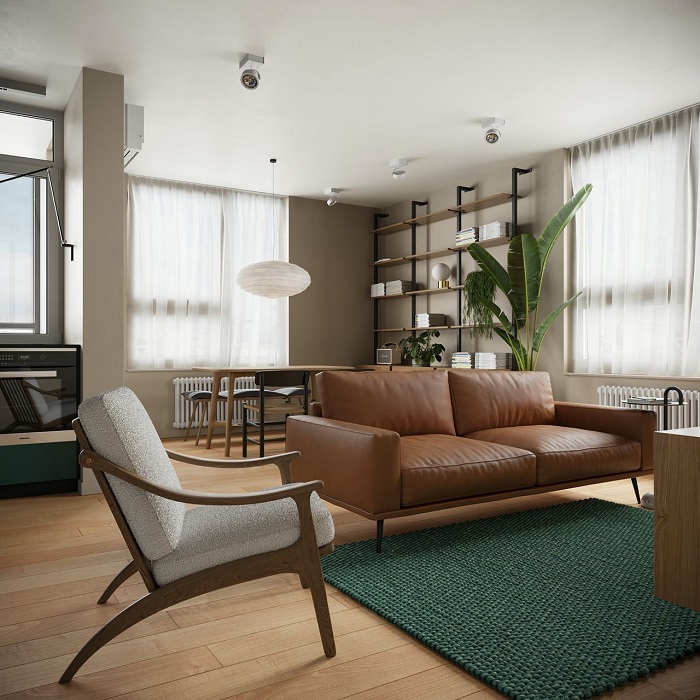
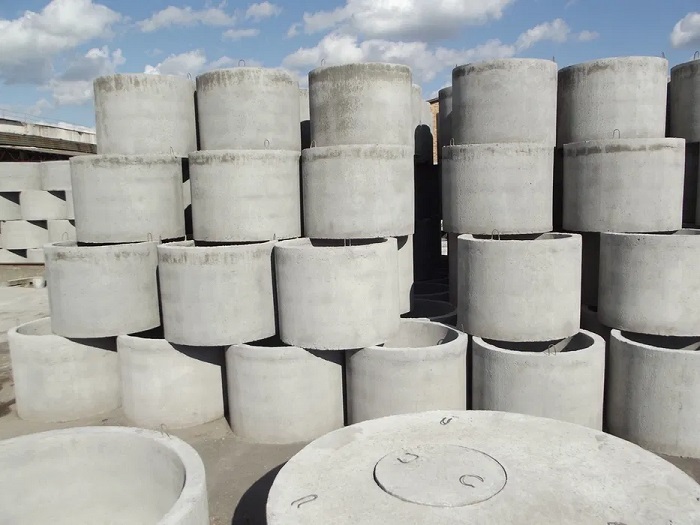

Leave a Reply